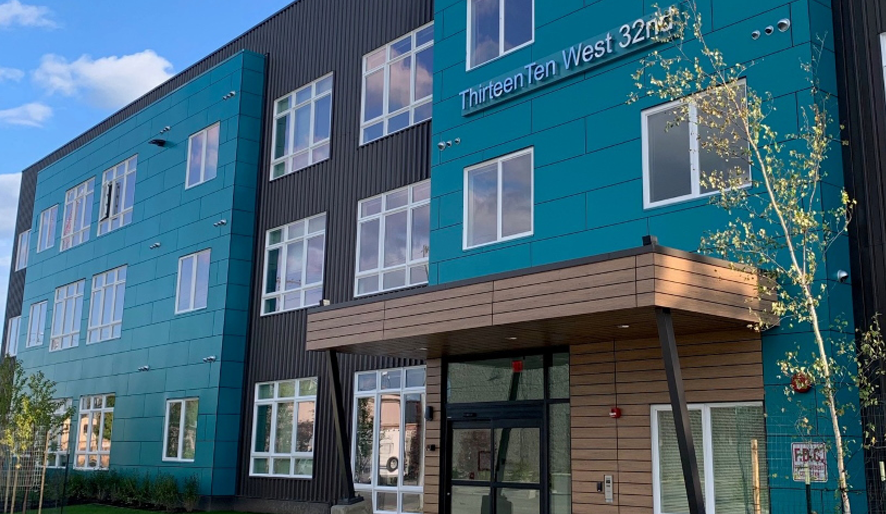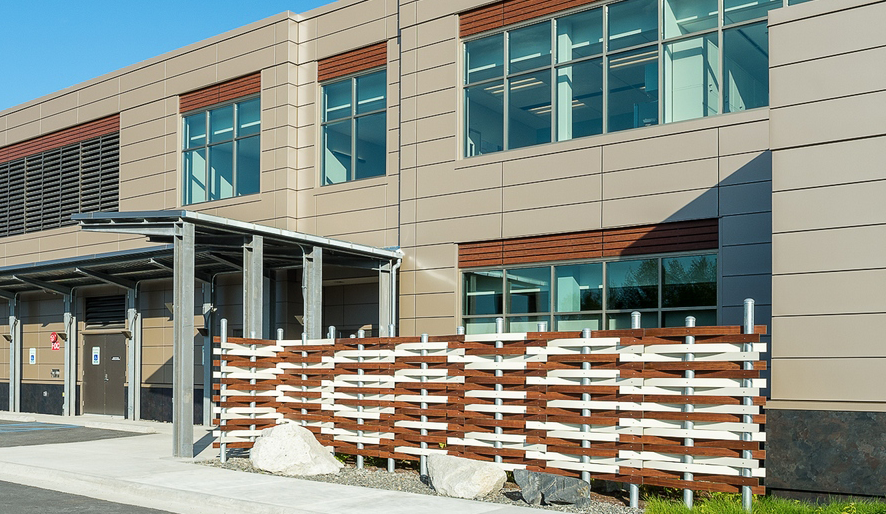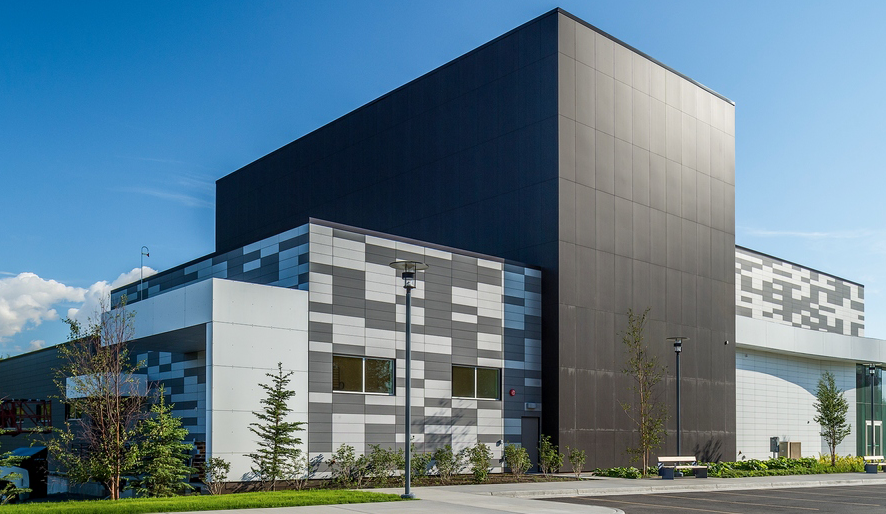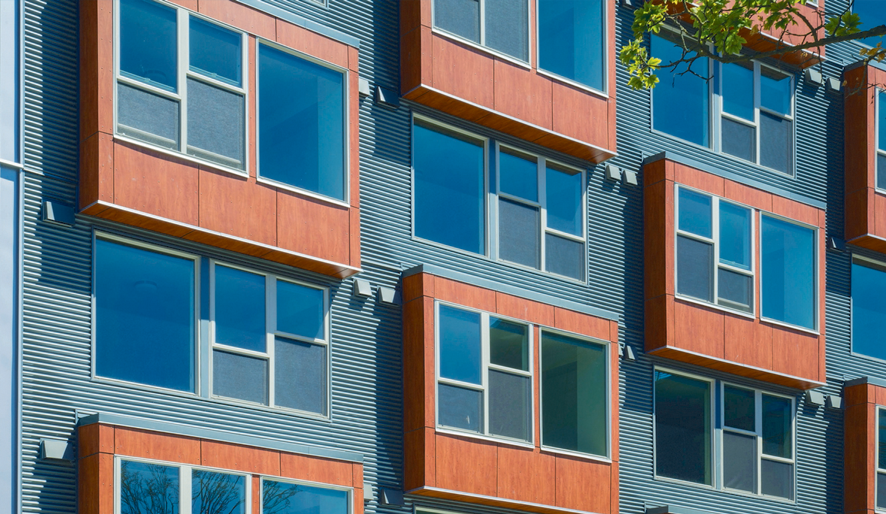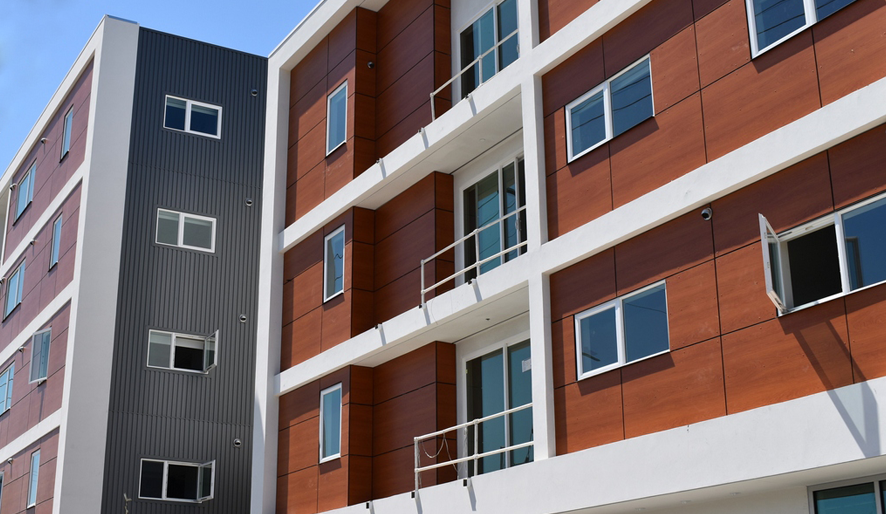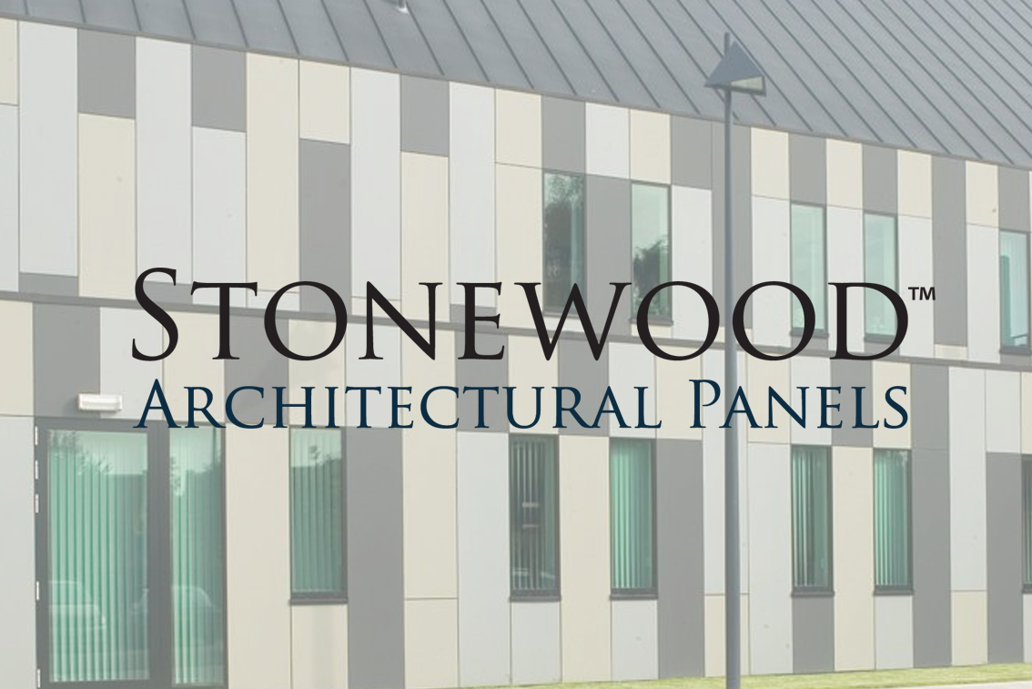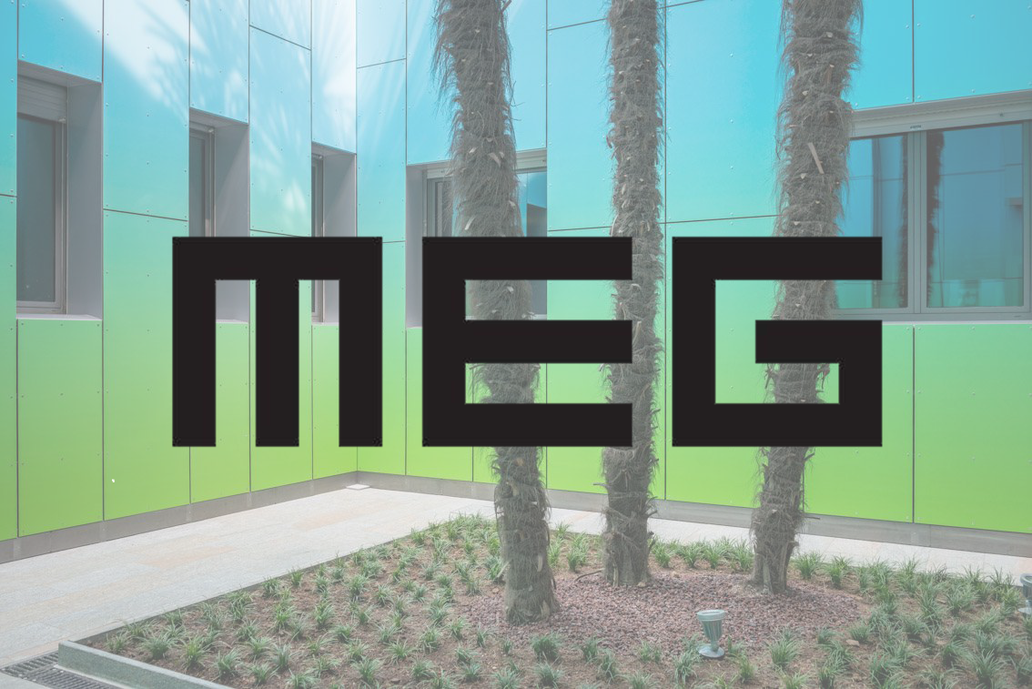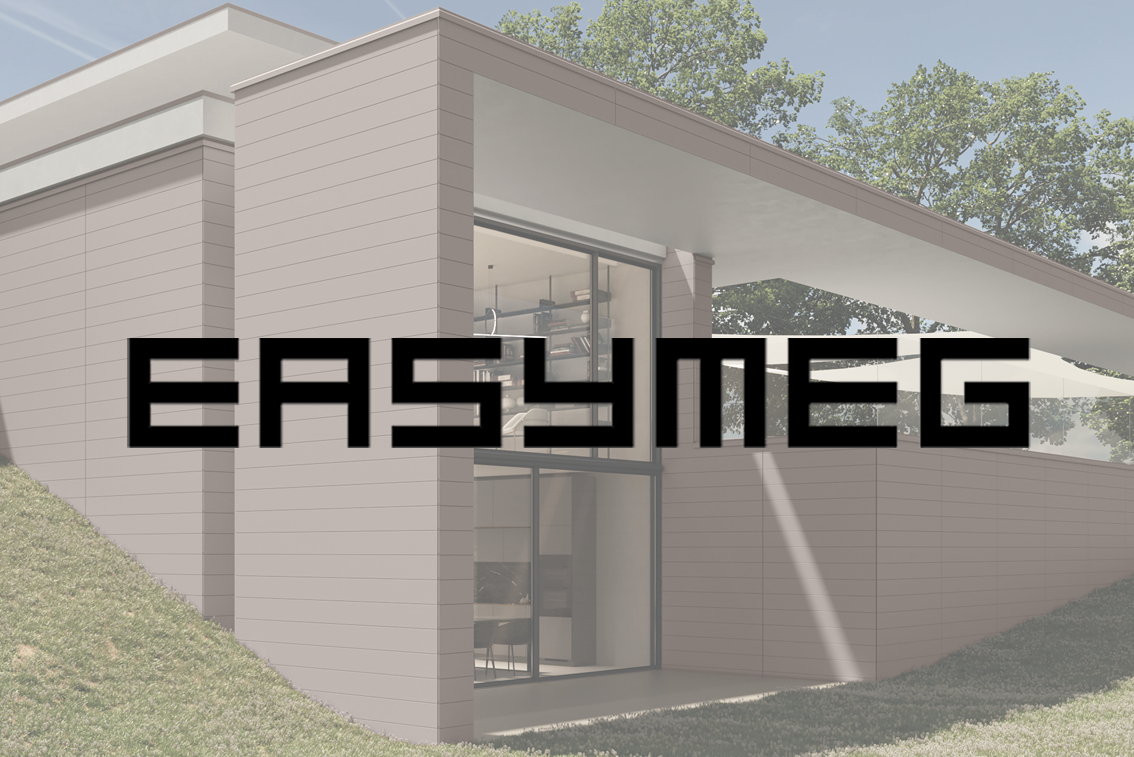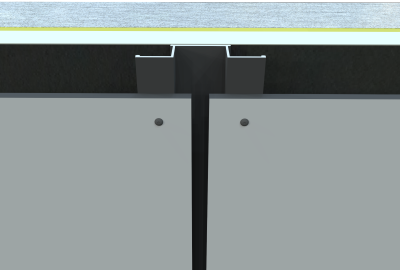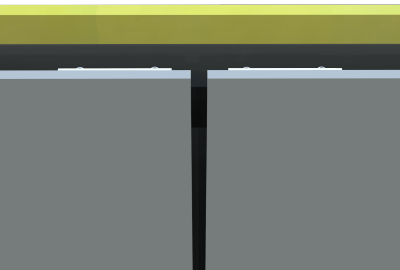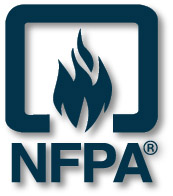- Solid phenolic panels
- Multiple fastening systems: Exposed or Concealed
- Panel sizes: 48" x 96", 7 5/8" x 96", 11 5/8" x 96", 15 3/4" x 96"
- Over 300 design offering choices
- Manufactured in Oconomowoc, WI
|
- Decorative laminate rainscreen facade panels
- Multiple fastening systems: Exposed or Concealed
- Large panel sizes: 120" x 51", 165" x 51", 63" x 165"
- 92 Italian-inspired designs
- Manufactured in Bra, Italy
|
- Kits include four 120" x 8" x 5/16" planks (3050mm x 208mm x 8mm) and attachment hardware
- Attachment hardware includes: Open Joint and Overlapping Clips
- 16 colors are available worldwide: 6 solid and 10 woodgrains
|
